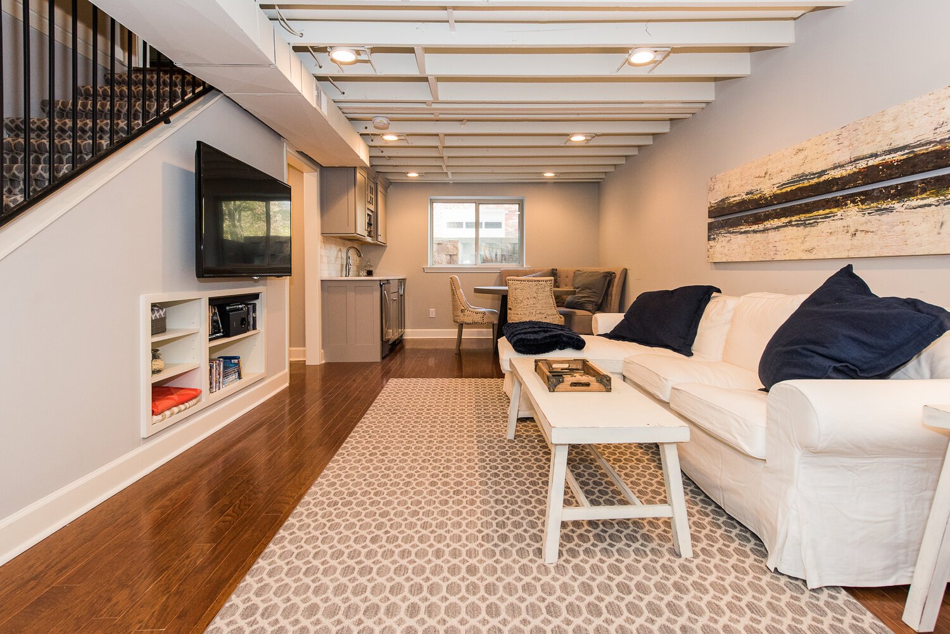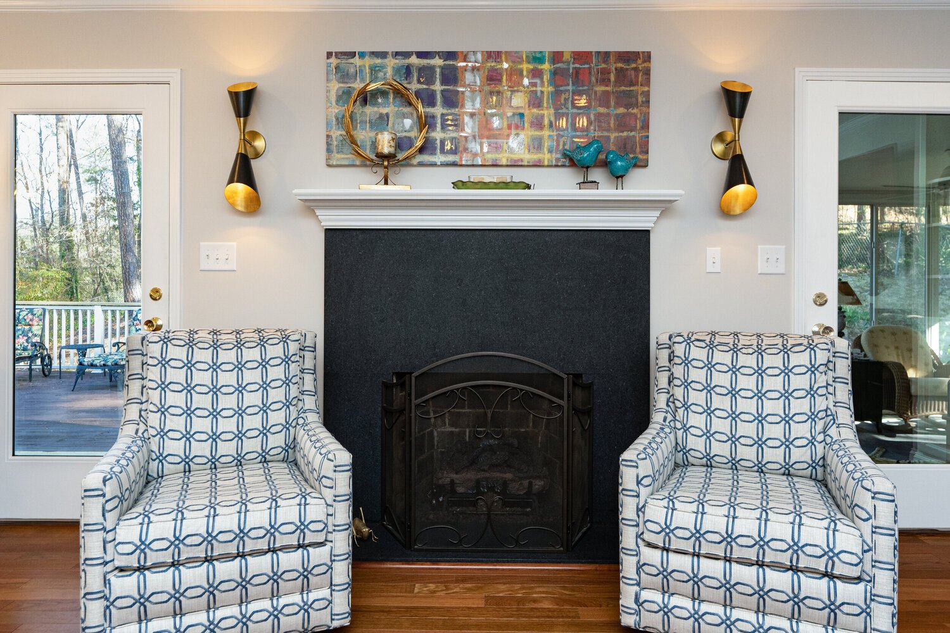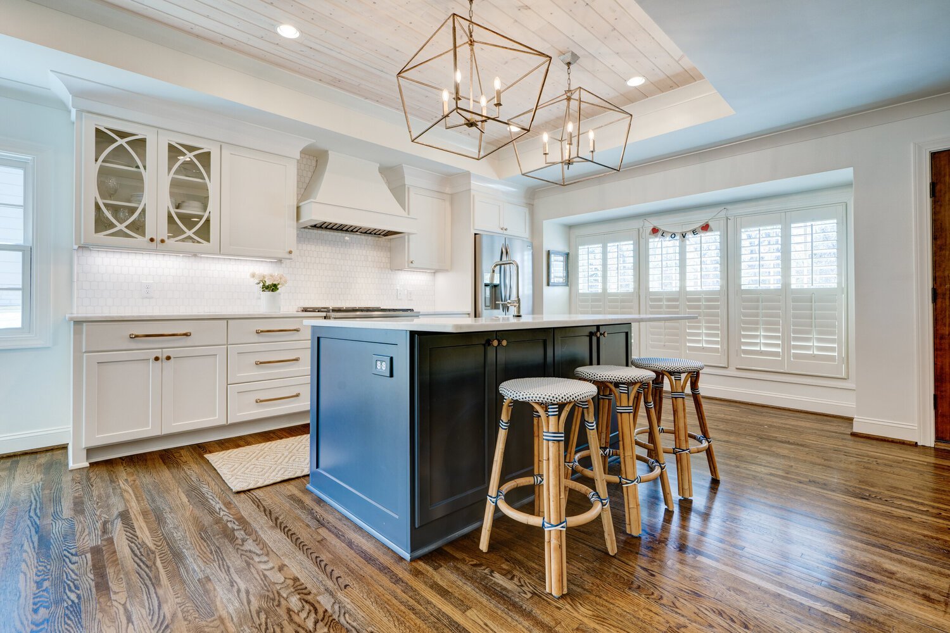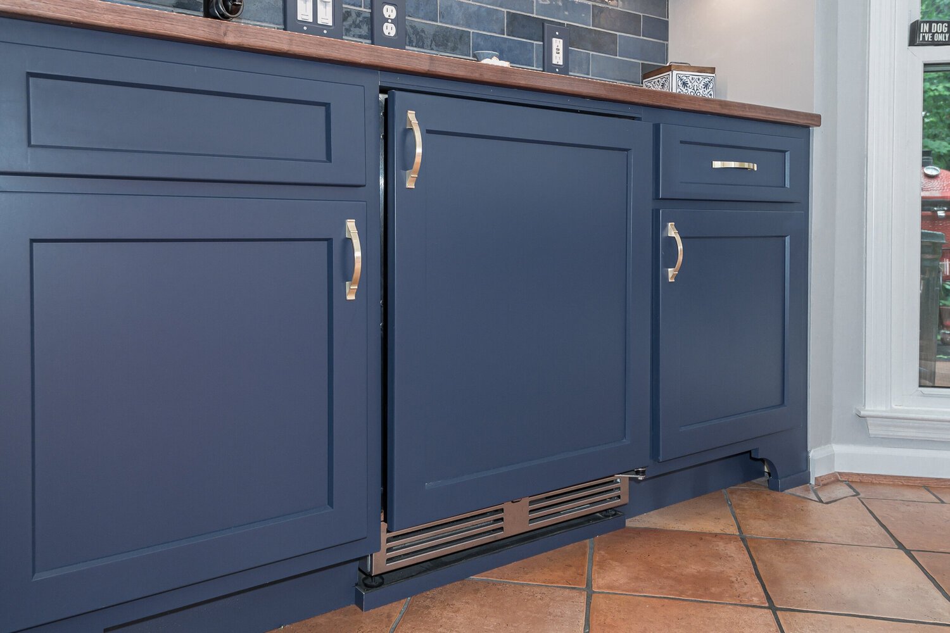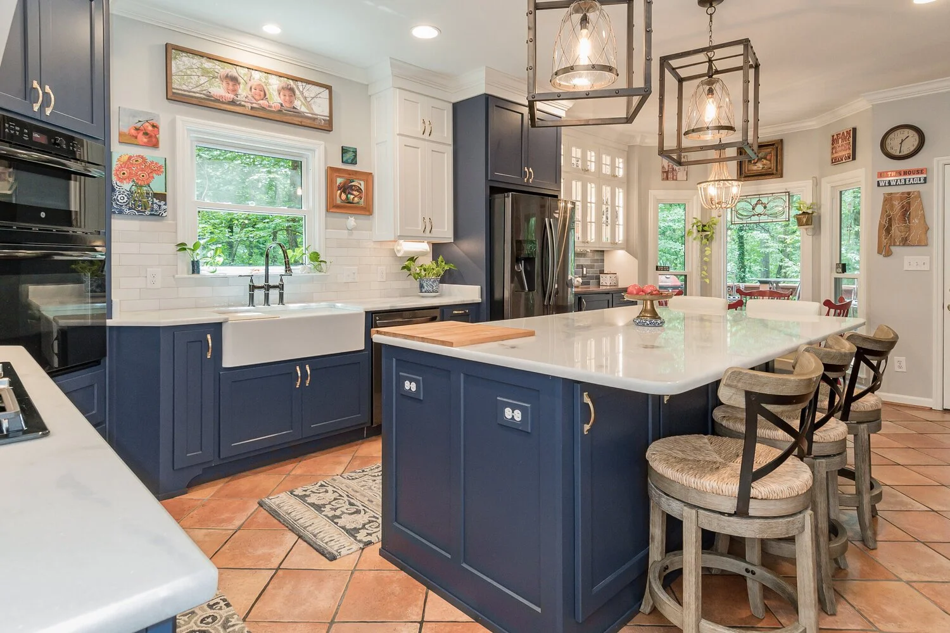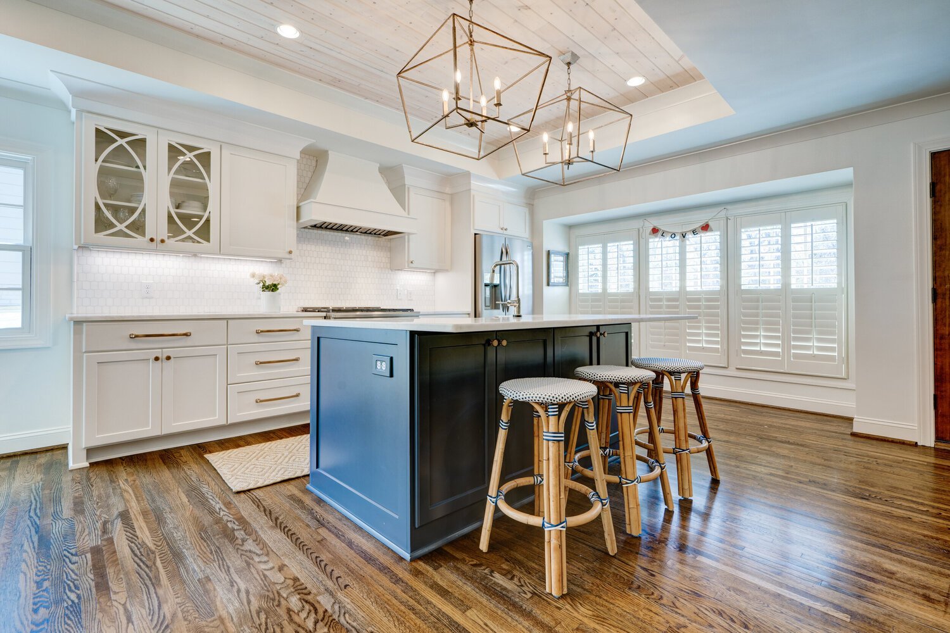BLOG
Welcomed Home Design Trends for 2023
In the last few years, there has been a change in design trends, shifting from neutral-colored homes where everything matches to homes with more personality. Let’s take a look at some of the home trends we expect to see more of in 2023.
So much has changed in the last few years, so it’s no surprise that home design trends have also changed. There has been a shift from neutral-colored homes where everything matches to homes with more personality.
Let’s take a look at some of the home trends we expect to see more of in 2023.
Natural Light
There are many benefits to increased natural light in the home, but the improvement to your mental health is arguably the largest, and most overlooked.
To increase natural light in your home, we can remove a wall and install huge, floor-to-ceiling windows. This can be done in any room, but the living room and bedroom are the most popular.
Another way to add natural light is by installing a skylight. Having natural light from up above will make your room feel larger and more open.
Nostalgia
Instead of clean, crisp lines, many homeowners are opting for design choices that make them feel comfortable and cozy. Antique furniture and artwork have become more popular in recent years, and now that feeling is transferring over to the home design and build side of things.
There are a few ways to get that nostalgic feel that makes you feel like you’re back at your grandma’s house. One is by adding large, dark baseboards paired with floral wallpaper. Trust us -- it looks better than what you might envision.
Mirrored walls are also making a comeback, but with a more modern twist. The mirrored walls of the 70s were abstract and looked cluttered, but today’s mirrored walls are symmetrical and clean. They make you wonder why mirrored walls ever went out of style.
Functionality
Including rooms and features that are more functional than fun has become the priority for many of our clients. One of the spaces that is getting redone is the pantry. The pantry is no longer just a tiny closet to store canned food.
Many pantries now include counter space for small appliances like your air fryer, slow cooker, or toaster. This allows your kitchen counter space to be clutter-free.
The mudroom is also becoming a must-have for our clients. The mudroom acts as a catch-all space, but that doesn’t mean it needs to be an afterthought.
Having a mudroom with cubbies for each family member will help keep items organized and reduce stress in the morning when you’re already running late. The mudroom can also act as a laundry room and storage for your cleaning supplies.
Going Dark
After years of everything being gray and white, homes will have color again! Dark, dramatic colors will be embraced in 2023.
Adding dark colors can seem intimidating, but when done correctly, the color will add a ton of character and charm to your home. Think dark cabinets, black granite, deep blues, and greens for paint.
If you want to update your home in the new year, we are here to help!
Should You Remodel Your Home or Move?
Are you feeling antsy in your home but aren’t sure you want to take on this unpredictable real estate market? We completely understand. The good news is that you might not have to move – maybe a home renovation would be the change you need.
To help you decide if you should move or renovate, let’s look at some of the most common reasons we hear homeowners say they need a change and see if a renovation would solve their problem.
Your Home Is Outdated
If you feel like you’re walking back in time when you come home, you don’t need to pack up and leave. Remodeling an outdated home can be a fun way to freshen up the house and allow your style to shine.
A small update like taking out old flooring and replacing it with new luxury vinyl or wide plank hardwood will immediately make the space feel more on-trend. Significant updates like a complete kitchen remodel will be even better and can completely change how you feel about your home.
Your Family Is Growing
Has your family grown since you bought your house? Maybe you have some kids, or you had to take in your aging parents. Either way, now it seems like there is not enough space, and you want a larger home.
If you have the space, we could add on to your home. You can build an upstairs loft to provide an extra lounge or living area. You could convert a garage space into a bedroom – you might have more possibilities than you think! However, if adding on to your home is not an option, it may be time to consider moving.
You Need More Storage
If you feel like your home is always a cluttered mess, you may think a larger home would solve that issue. But, you probably don’t need more space – you just need more storage.
Adding built-ins to your living room will give you extra cabinet space where you can keep linens and toys. Adding pull-out shelves to the kitchen cabinets will help keep your pots, pans, and serving dishes in order and optimize the space you already have.
You’d Like More Privacy
Have you realized that you need more privacy? It’s a common problem we’ve been hearing a lot, especially now that folks are working or going to school from home. We’ve noticed that the trendy open concept home is not conducive to our new remote world. The good news is it is pretty easy to change.
Creating a semi-open concept home can be done, and it won’t necessarily make your home lose the open, spaciousness you initially wanted. Instead of moving to a new home, we can add walls or dividers to give your home designated zones. The different zones in your home will give you more privacy, so you can hop on a zoom call while your kids watch a movie.
If you’ve decided not to move but would rather remodel – we can make it happen! Give us a call to discuss your wants and needs. We’ll help you transform your home into a place you'll want to stay put in for years to come.
Make the Most of Your “Extra” Spaces
Many homes have unused basements, attics, or "flex" rooms that are not living up to their full potential. These spaces are typically large, open spaces that can be transformed into just about anything.
One of the best things you can do is transform these unused areas into complementary rooms – separate spaces that play off of each other, giving the area added utility.
Need some ideas? Here are some of our favorite ways to use the extra spaces in your home.
Children's Playroom & Mudroom
If you have a walk-out basement, or it’s close to an entrance, you could use it as a mudroom that connects to your children's playroom. Mudrooms have become very popular in recent years, and once you have one, you'll wonder how you ever did without it.
Connecting the mudroom to the children's playroom is helpful because your kids can immediately get their energy out as soon as you enter the home. All of their toys will be confined to one area, which means the rest of your home will be clean, and you won't have to worry about tripping over a toy or stepping on a Lego.
Wine Cellar & Tasting Area
Have you ever dreamt of being a wine sommelier? Transforming your basement into a wine cellar complete with a tasting area can almost make that dream come true.
The basement is the perfect place to store wine since the temperature and light can be more easily moderated. Concrete floors work best in a wine cellar and look great paired with floor-to-ceiling wine racks.
Adding a tasting area to your wine cellar basement gives you a place to entertain and host wine-tasting parties. This space should have a seating area along with a place to prepare your snacks and drinks.
Apartment
Creating an apartment is not out of the question if your basement is on the larger side. We could build an area for your in-laws or adult children to live in without taking away from your own living space.
This apartment could include its own bathroom and kitchen as well as a bedroom and living space.
If your basement is not very large, that's okay! We can remove acoustical tiles to leave an exposed ceiling and paint the room a bright white to make the space appear larger and more spacious. The kitchen area does not have to be huge, just enough to make a basic meal.
Home Gym & Spa
Life is busy and stressful. Using your basement as a wellness center, complete with a home gym and spa, will be the perfect way to make sure you are taking time to create a healthy body and mind.
To create a home gym, we'll need to install rubberized flooring to help control the noise and mirrors on one of the walls so you can check out your form. You'll want a few ceiling fans to help keep you cool during your workout. We'll bring in weight benches, machines, and some cardio equipment so you can get a complete workout.
Connected to the gym, we'll create a spa. This area will have a large walk-in steam shower and soaking tub where you can relax and clean up after your workout. We could install a sound system in both areas so you can play songs that pump you up during your workout and peaceful sounds to help you unwind in the spa.
The fun thing about these extra spaces is that they can be made into exactly what your family needs most. If you'd like to turn your unfinished or unused extra space into a functional and useful part of your home, check out our Living Spaces & Basements gallery and then give us a call.
Lighting That Makes Your Home Shine
Do you ever feel like your home is missing a little something? It could be the lighting. Your home’s lighting plays an incredibly important role.
Lighting creates ambiance and can highlight specific decorative features in spaces throughout your home. It can also enhance your mood and enhance features in your home.
There are many different types of lighting, each with its own benefits. Let’s take a look at these different types of lighting and where to include them in your home.
Natural Lighting
There is no substitute for natural lighting. Having plenty of windows and skylights throughout your house allows natural light inside, which will create an uplifting, pleasant feeling in any space.
During your home remodel, be sure to discuss adding windows or skylights to the space. They will completely transform your home.
Task Lighting
Task lighting lights a specific area in order to perform a task. For example, we could install task lighting under your kitchen cabinets, which will illuminate your counters to make meal preparation and clean-up easier.
Task lighting is also helpful in your bathroom shower and vanity areas. The vanity is an especially important area to use task lighting since it will prevent odd shadows on the mirror, which could make it difficult to see yourself.
Architectural Lighting
To create dimension, you should include architectural lighting in your home design. Architectural lighting is strategically placed to bounce off other lighting types and reduce shadows.
This type of lighting is perfect for drawing more attention to a piece of artwork or other types of decoration that deserves its own spotlight.
Outdoor Lighting
Proper lighting isn’t just an indoor necessity, it is also needed outdoors. Outdoor lighting that lights up walkways or steps is essential for safety reasons and will help prevent falls. You could also have motion-activated lights as part of your home security system to keep your family safe from intruders.
Outdoor lights can also be used to highlight landscaping and other features of your yard, like a waterfall or sculpture. Having strategically placed lights to highlight these features creates an enchanting ambiance and is a must-have for outdoor parties. String lights and twinkle lights are also fun options to create a festive feel in your yard and are perfect for summer get-togethers.
Accent Lighting
Including decorative lighting fixtures like chandeliers and sconces adds decorative features to your home while also lighting up an area. These fixtures are most commonly used above the dining table and the foyer but could also be included in a bedroom or bathroom design.
With so many types of lighting, it may seem challenging to figure out what style works best in each space of your home. Don’t worry, that’s what we are here for. When we are in the planning phase of your home décor project, we will also suggest the best type of lighting for each space.
What’s Your Home Design Style?
If you’re considering a home remodel project, one of the first things you’ll need to decide is what style you want. Determining this will help you when it comes time to pick out materials and finishes.
Let’s look at some of the most popular home design styles:
Traditional Kitchen Design
If you prefer that your home has defined spaces with a timeless look, traditional style is the style for you.
For kitchen renovations, traditional style can be distinguished by the detailing on the cabinets and large light fixtures above the island. The traditional kitchen is charming and interesting, but the color scheme tends to be more simple with creamy whites and wood tones.
Flooring in traditional homes tends to be hardwood with simple baseboards. Light fixtures are larger with more detail.
Contemporary Kitchen Design
Contemporary homes tend to have large spaces, interesting angles, and large bright windows. Color schemes in contemporary homes center around neutral tones like white, taupe, or grey. What distinguishes a contemporary style is the fun pops of color and metallic accents.
Mixed textures are what make spaces in the contemporary home look attractive. For example, you can add a colorful wool rug to a simple ceramic tiled floor to add character.
The cabinets in the kitchen are sleek, and the countertop blends seamlessly into the backsplash. Clutter is nowhere to be found in a contemporary kitchen.
Transitional Kitchen Design
If your style is a mix of traditional and contemporary, it’s referred to as transitional. This home has some traditional elements like wooden floors and white cabinets but also has large open spaces that would typically be seen in a contemporary home.
The transitional style home could also have defined living spaces like a traditional home, but with clean, sleek elements. For example, the kitchen could have concrete countertops with a matching backsplash and simple cabinetry. Bathrooms could have a neutral color scheme with marble countertops and tile that look elegant yet simple.
Coastal Kitchen Design
Nothing beats feeling like you live at the beach, even if you’re miles from the ocean. Light, airy spaces define coastal style.
Light oak flooring throughout the home will set the stage for your coastal home. We also like to incorporate wooden chandeliers and coastal-themed sconces into the design.
Blues and whites tend to be the best color choices for staying in the coastal design theme. These colors make a space seem tranquil, just like you’re relaxing near the ocean.
Bohemian/Eclectic Kitchen Design
A trend that has jumped onto the home design scene in recent years is the bohemian or eclectic style. This style is all about color and textures you wouldn’t ordinarily put together. It’s about as different from the contemporary style as you can imagine.
We could do a colorful glass tile backsplash in the kitchen to stand out from wooden countertops. You could also add plants to add a natural element and unique art pieces to the walls.
If you want to bring the eclectic style into your living room, you could include hanging pendant lighting, a dark accent wall, and wooden floors arranged in an interesting pattern.
Hopefully, this helped pinpoint your design style – or at least gave you some inspiration – so we can make the remodeling process easier. So, what’s your preference? Give us a call so we can get started on your remodel project.
How to Prepare for a Major Home Renovation
You've probably heard home renovation horror stories that may make you reluctant to get started on your home renovation.
We get it, home renovations are a huge undertaking. Your house will be a construction zone for the next few months, plus home renovations are a huge investment.
To prepare for a smooth and successful project, we encourage you to take the time to think about the following areas when preparing for your home renovation:
Plan to Plan
Investing time on the front end of your project means fewer surprises will pop up during construction which could delay the project or cause the need for change orders.
We understand that you are excited and eager to get the renovation moving. However, we have found that taking the proper steps to get to understand your wants and needs before moving forward with the designing and completion of the project will lay the foundation for a successful project.
Materials And Budgeting
Having a true understanding of the amount you're willing to invest compared to the magnitude of the project is a crucial first step in starting the home renovation process. Your actual project cost will be influenced by the size of the project as well as the selections you make for fixtures and finishes like countertops, cabinets, light fixtures, flooring and more. Have an honest conversation with the contractor early in the process to make sure your project is feasible for your budget.
Communication
Think back to any time in your life when you were disappointed. Chances are, communication – or lack thereof – played a major role.
We work to avoid miscommunications by having a dedicated project manager for each project. This person will be your one point of contact who will know exactly what is going on with your project. You won't have to waste time calling the plumber or painters; you will only need to be in contact with your project manager.
As a client, you will also have access to our customer portal, where you can log in 24 hours a day, seven days a week, to take a look at your tentative work schedule and any change orders that may be needed.
The portal is also where clients can view and pay their balance and contract. This is all the same information we have on our end, so we will all be on the same page moving forward toward the completion of your project.
If you have more questions, please let us know. We'd love to schedule a time to discuss your home remodel needs to decide if we'd be a good fit for one another. We know your time is valuable, so we want to make sure we are all on the same page before entering into a contract.
Give us a call today!
Add Character to Your Kitchen with the Right Cabinets
Many homeowners want kitchen cabinets that blend in. But what if you prefer the cabinets to stand out? It can be done – and here’s how.
Many homeowners want kitchen cabinets that blend in. They’ll have us install an elaborate backsplash or an extravagant light fixture to act as the focal point.
But what if you prefer the cabinets to stand out? It can be done – and here’s how.
Bold Wood Cabinets
There are so many types of wooden cabinets to choose from. Applying a clearcoat or adding a simple stain instead of painting them will create an excellent base for you to design the rest of the kitchen around. With basic care, wood cabinets are long-lasting and durable, which is a nice bonus.
Maple is one of the most common species of wood used in cabinets. It is abundant, has a nice density, consistent graining and takes paint really well leaving a smooth, durable finish. Walnut, mahogany, hickory and cherry are nice alternatives as well, especially for stained finishes. You can even embellish the cabinets with some custom woodwork to create a truly one-of-a-kind look.
Embrace Color
Although the latest home design blogs and Instagram posts may say otherwise, your kitchen cabinets don’t have to be white. Don’t be afraid of color!
Kitchens can include many different colors and patterns, plus custom cabinetry can be made in just about any color you can imagine.
Dark blues and greens are very on-trend at the moment and are surprisingly versatile. They look great with light marble or granite countertops as well as concrete or wood counters which would give your kitchen a modern feel.
You could also do two-toned cabinets where the top cabinets are one color while the lower cabinets are another. If you do go too bold, you’ll be glad to hear that something as simple as changing the hardware on your cabinets can tone down the color choice.
So don’t be afraid!
You Can’t Go Wrong with Glass
Most of us have dishes and dishware that we wish we could show off, here’s how to do it! Including at least a couple of glass-front cabinets into your kitchen design will add character and break up the wall of doors that cabinets can create.
These cabinets will allow you to use your cabinet as a display case instead of keeping everything hidden.
Glass-front cabinets can be added to just about any style of kitchen, modern, traditional, farmhouse – you name it. The glass front will be a welcome contrast, and we know you will love them.
Play with Door Styles
The doors make a huge difference no matter what color or material you choose for your kitchen cabinets.
You can always go with a tried and true Shaker-style cabinet or a flat-paneled door. If you want something that stands out a bit more, you can go with a beaded panel door. These styles will draw the eye in and give your kitchen tons of character.
Ready to add some life to your kitchen? Let’s get started with new kitchen cabinets. Give us a call so we can get started.
7 Ways to Get the Most from Your Remodeling Budget
Updated April, 2022
When hiring a contractor to remodel your home, it is important to have a realistic budget in mind and to use it wisely. You should always receive a written estimate from any contractor, but also make sure the estimate includes all the work that you want to be done.
Check out these seven tips on how to stretch your remodeling budget.
1. Establish priorities
Know what is important to you. Our goal is to get you everything you want, but you may have to make some cuts to hit your budget. What is going to be essential to your happiness and what can you live without? Our designers are also probably going to be able to help you come up with some alternatives to save money.
2. Get a rough idea of what it’s going to cost
Unlike new construction, we can’t give you a specific “cost per square foot”. Remodeling project often involves the demolition of existing features, moving walls, relocating electrical, air conditioning, and plumbing, and trying to match existing finishes. Some online resources can be helpful when setting an initial rough budget but each project and different contractor can vary widely. If you are considering using ELM Construction, you can use our Budgeting Guide to get started.
Another, more general source, is the annual Cost vs. Value report produced by Remodeling magazine. It offers estimates for the average project in 22 categories in more than 100 markets. Recognize, however, that those are averages and every project is different.
3. Ask your remodeler for ways to reduce cost
Remodelers have a lot of experience working with budgets and can offer tips on how to save money without compromising on quality or functionality.
Some options may include focusing on the most efficient way to use the existing space instead of adding on to a room. You might also be able to choose lower-cost finishes, especially in less conspicuous areas of the remodeling project.
4. Combine projects
If you have more than one remodeling project in mind, you might want to consider combining them for efficiency. It can be more cost-effective for the remodeling company to do additional work while the crew and sub-contractors are already on-site.
Specifically smaller projects, like adding a tile backsplash in your bathroom while you are remodeling your kitchen, can be convenient add-on projects.
5. Choose the right remodeler
A professional, experienced remodeler is going to be able to identify potential challenges ahead of time and help you accurately plan for your project. Our consultative approach will help you accurately plan for your project. We can help you figure out if the budget you’ve set is realistic or if the project needs to be adjusted.
Make sure when you are looking at proposals/estimates from multiple remodelers that you are comparing apples to apples. Some contractors might leave costs out of the initial bid in order to try to win your business. If you see something in one estimate, but not another, ask why!
6. Think design/build
The best way to avoid problems is to work with a design/build remodeler like ELM Construction. With the design/build model, the designer and remodeler are on the same team, working together throughout the process. That means more efficient and practical designs that can be built to fit your budget.
7. Set aside money for surprises
No plan will capture everything. As just one example, a kitchen remodel may discover mold hidden in the wall behind the sink. Older homes often will have other surprises hidden in the walls, such as poor insulation or bad wiring. A general rule of thumb is to set aside an additional 5 to 10 percent of the project cost for these unexpected expenses.
Ready to plan your project? ELM Construction is here to make sure you get the best remodel to meet your needs, at a fair price. Contact us today to discuss your next remodel!
How Long Does a Remodeling Job Take?
One of the most frequent questions we get from client is “How long will our project take?” Some clients want to have a space put back together in time for a holiday or event, while others want an idea of how long they’ll have to put up with contractors and designers coming in and out of their homes.
Whether big or small, a home remodeling project, when carefully planned, can be a predictable efficient, and enjoyable process.
What Factors Affect How Long a Job Will Take?
Size / Magnitude of the project
This one is straightforward. A large room addition will take longer than a small bathroom facelift. It requires more labor, more materials, and in general, more time.Complexity of the project
Even comparing two projects of similar size, construction timelines can vary depending on how complex the project is. For example, a project that includes the installation and finishing of individual wood flooring planks is much more time-consuming than the installation of carpet or sheet vinyl floors. Or a custom shower with a mosaic tile floor and walls is much more difficult to install than a one-piece fiberglass shower.Availability of Materials and Trade Partner
Now more than ever, the availability of materials and trade partners is having a significant impact on project timelines. For example, some dishwashers are taking up to a year to receive! Pre-construction planning is critical for an accurate production timeline.
When we do our initial consultation, we will try to get as much information as possible regarding the project’s scope of work. This helps us create an accurate timeline. But even the best-laid plans can go awry. Sometimes a project may have surprises that add time to the completion date. For example, if an excavation is required, we may encounter rocks or other hidden items that were concealed below the surface. Other times, we may discover issues like mold, outdated wiring, or plumbing problems hiding behind the drywall in the walls, and we’ll have to spend more time correcting those problems.
How Can I Keep My Project On Schedule
Limit Changes
Once a project starts, it’s always best to limit changes when possible. Changes can cause delays related to materials, approvals, inspections and more. But since changes do come up on most jobs, make sure your contractor has a streamlined process for managing them.Communicate Clearly and Quickly
Be responsive to questions from your Builder’s team in a timely manner. When possible, make sure you have written documentation related to important decisions and avoid ambiguity.Work with Trusted Trade Partners
Make sure your Contractor is working with trusted trade partners (subcontractors, suppliers, etc.). This is important because they will know and understand your contractor’s process and expectations, limiting mistakes and delays. In some cases, ELM Construction’s trade partner relationships go back more than 10 years!
If you’re interested in getting more specific information, give us a call. As mentioned, we will try to get as much information from you as possible to provide you with an idea of what to expect. However, with any major remodeling project, it's best to remain a bit flexible.
How Much Does It Cost to Remodel Your Home?
Does your house feel a little outdated, cramped or just plain tired? Perhaps the kitchen looks old-fashioned and isn’t laid out functionally. Maybe your bathroom feels small and dark, or your living room doesn’t feel cozy enough. If so, then you may be considering a renovation.
One of the first questions we get when someone is considering a renovation is, “How much will it cost?” Before we get a good look at your home, we cannot give you an exact, set-in-stone price; there are too many variables. The price depends mainly on the scope of the project and the finish level of the materials you’d like to include.
No two projects are the same, and sometimes unexpected expenses pop up in the middle of a project. However, we can give you a general idea of what you can expect.
Better yet, we can speak to you in person or on the phone to get a thorough picture of what you’re looking for and come up with a more accurate estimate of the remodel cost.
Take a look at some of our most common remodels to get a general idea of the starting price of our work. Keep in mind these are very general costs, and the exact price your project will depend on many variables.
Kitchen Remodel
“Facelift” starting price: $55,000
Complete Remodel starting price: $79,000
Kitchen remodel projects vary significantly from one home to the other. If you want to refresh an existing space, maybe replace cabinets, install an upgraded countertop, and replace appliances, we would consider that a “facelift.”
This type of project will start at $55,000, depending on what kinds of fixtures and finishes you want to include.
A complete kitchen remodel may involve gutting the entire kitchen and replacing all fixtures, or it can be as extensive as expanding it or even relocating it to another spot in the home.
We would then have to move plumbing, lighting, and possibly knock out a wall or two before even beginning the installation of your typical kitchen fixtures. This type of project can start at $79,000, but the more complicated the project, the more you can expect to spend.
Bathroom Remodel
Hall or guest bathroom starting price: $25,000
Master bathroom starting price: $55,000
Bathrooms are another part of the home that we remodel pretty frequently. Like the kitchen, the project can be as simple as just replacing existing fixtures or as complex as essentially building a brand new one in a different part of the house.
The master bathroom tends to require a lot more work which is why the starting price is $55,000. We install new custom cabinetry and can reconfigure the layout and replumb the shower, toilet, and sinks.
We can include custom mirrors, heated floors, and any other finishing touches that will make your master bathroom feel like a luxury spa.
Hall or guest bathrooms don’t usually require quite as much work, which is why the starting price is less. However, we can still design a space that your guests will appreciate.
Basement Renovation
Starting price: $75,000
A basement remodel, or finish-out can be a large undertaking. This type of project typically needs some structural work, like installing a water management system or installing wall framing and insulation. That would have to be figured out before starting on the fun, cosmetic upgrades that you really care about.
It may sound funny to say, but with a basement, the sky is really the limit. You can make your basement as luxurious as you want, creating additional bedrooms, a rec room, a home gym, or whatever you like.
Give us a call so we can discuss your project in more detail. We want to go over specifics like the size of the space and get an idea of the type of finishes you are hoping for to give you a better idea of how much you can expect to spend.








