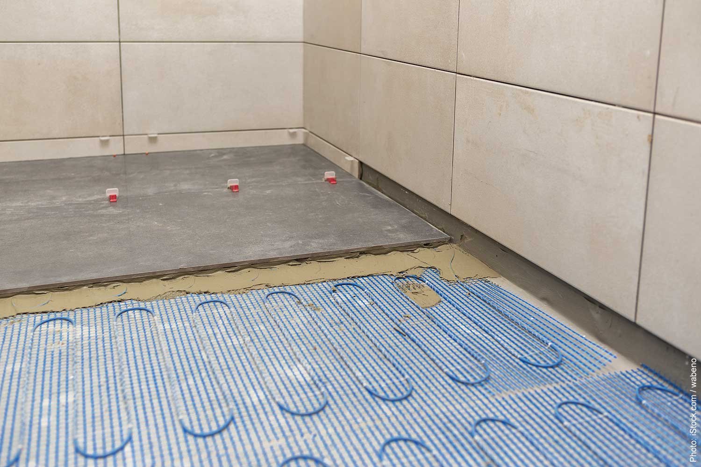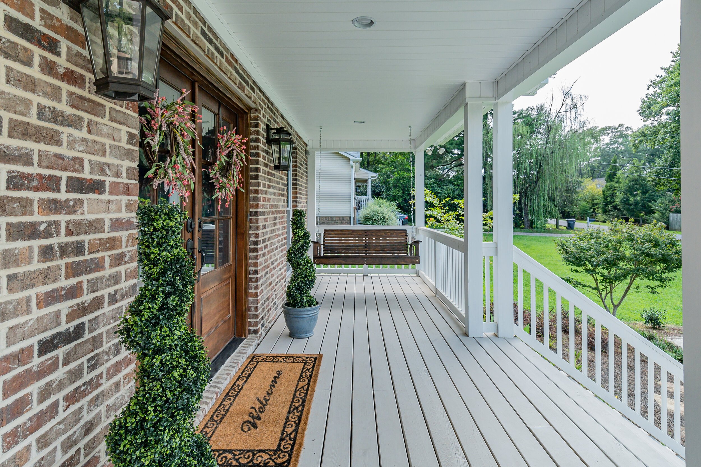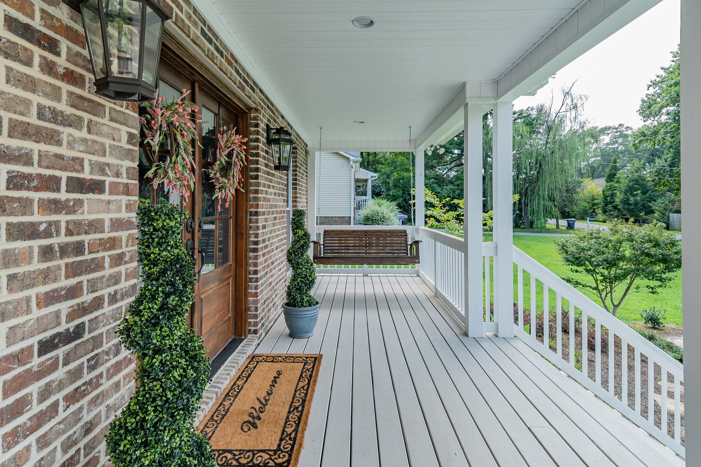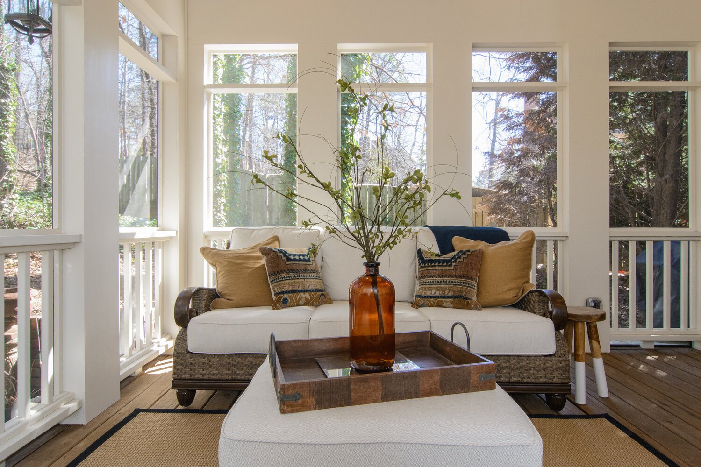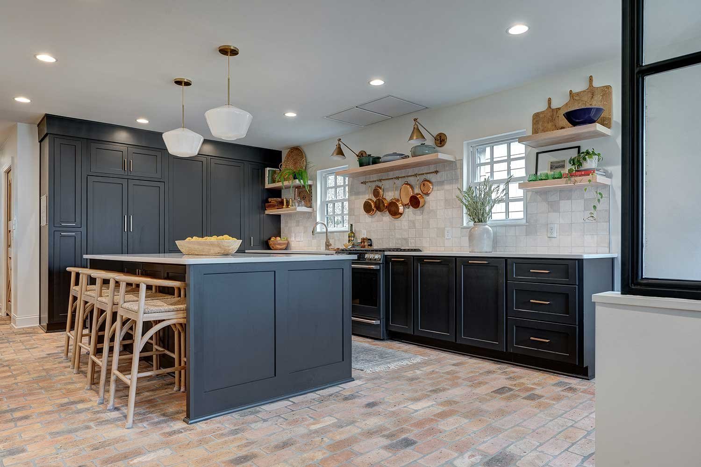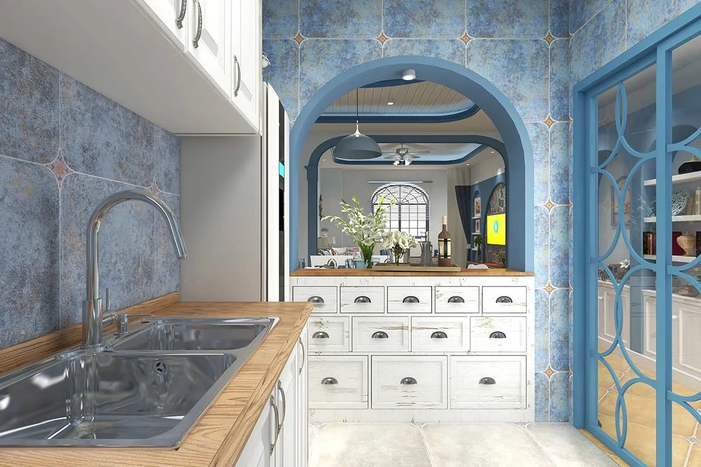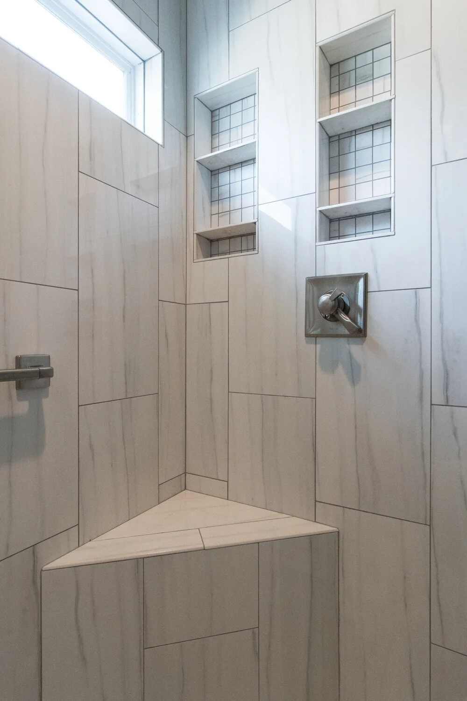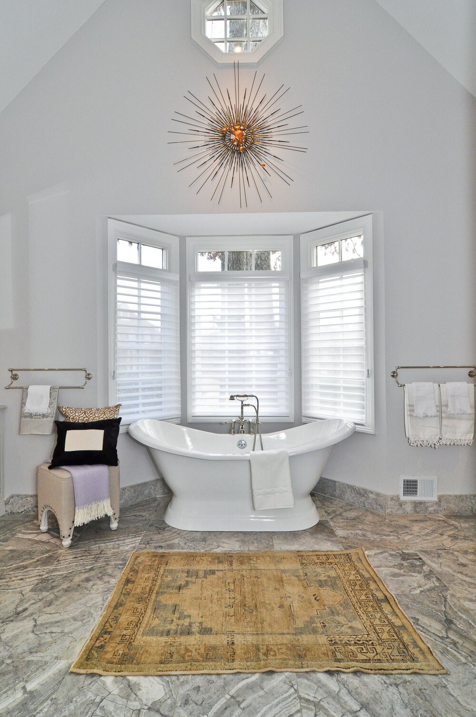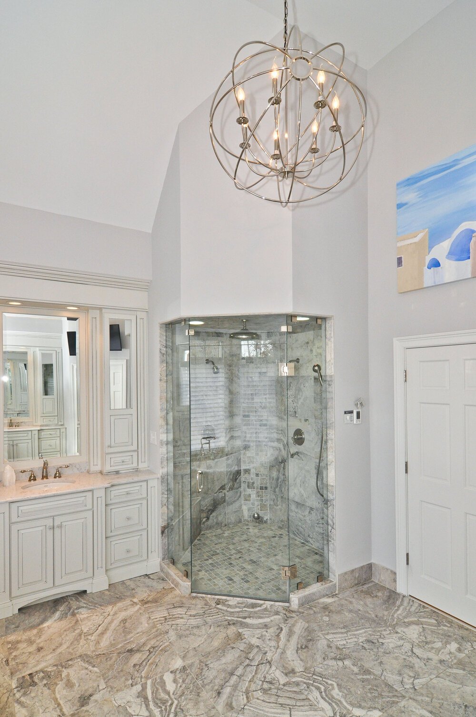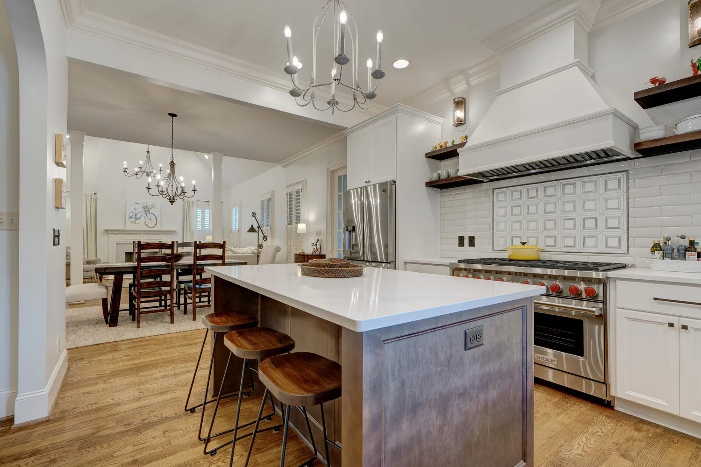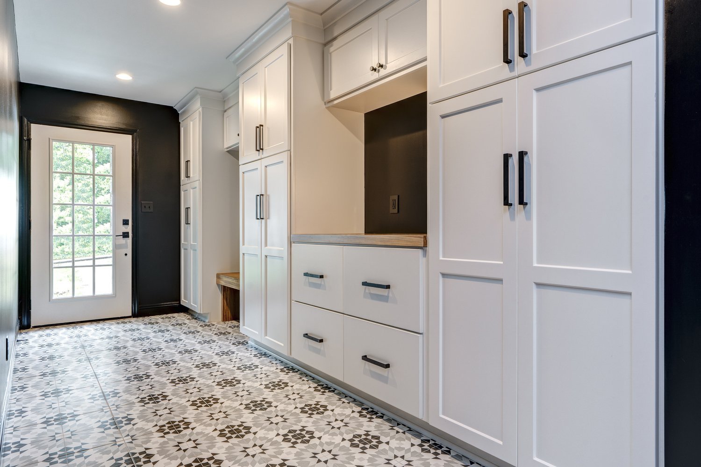BLOG
Ideas to Level-up Your Bathroom
When it comes to the master bathroom, there are more choices to be made than you might think. You’ll want to choose a color scheme that is peaceful and durable materials, but you should also consider adding some features that will be useful.
Of course, you will include a shower, sink, and toilet, but the master bath should be a space that is equally as functional as it is luxurious. Here are a few extra features we think you should include in your next master bathroom remodel.
Don’t Skimp on Storage
Even though the master bathroom is a relatively small room in your home, chances are you have a lot of items that need to be stored in the room. Towels, toilet paper, toiletries, and cleaning supplies take up a lot of space – you want to ensure that your bathroom has adequate storage.
The most effective way to store your items is to install large, floor-to-ceiling cabinets, giving you all the space you need to keep your belongings out of sight. However, decorative shelves and enclaves are also great ways to have a place for everything and add some personalization to your bathroom.
Consider a Wet Room
A wet room is a large shower space with a freestanding tub. Both sit behind a glass enclosure, making it a room that gets wet, hence the name wetroom.
The wet room is still a relatively new concept to us here in the South, but in other places, they are very popular. We have recently included wet rooms in a couple of our bathroom remodels, and our clients absolutely loved them.
A wet room is perfect for a bathroom that may not have the space to have a large walk-in shower and a separate bathtub. Condensing these two essential features into one large room will make your bathroom look larger and easier to clean than a separate tub and shower.
Bring Back the Vanity
Vanities used to be a standard fixture in the master bathroom, but for whatever reason they went away. Did women stop wearing makeup? Did they stop doing their hair? No! So, let’s bring back the vanity!
A vanity can also be called a dressing table and is essentially a cabinet with a table where you can sit down to put on your makeup. This space provides storage for beauty products and hair tools and has plenty of lighting, allowing you to try out the latest makeup trends in comfort.
So, if you’re looking for a great space that helps you look your best, include a vanity in your bathroom remodel.
Splurge on Heated Floors
Getting out of a nice warm shower only to step onto an ice-cold floor is not pleasant. Including heated floors in your bathroom remodel will make the space warmer and more comfortable.
Better yet, they can save you money on energy costs since they’re more energy efficient than having to rely on the central heating system.
What would you like to include in your master bathroom remodel? We can make it happen! Contact us to get the process started.
Enhance Your Outdoor Living Space
Whether you like to entertain or need a place to relax and get some vitamin D, an outdoor space is a must. The good news is you can choose from plenty of options, deciding on your wants and needs. Let’s look at some of the most popular outdoor spaces you should consider adding to your home.
Click image to see full project in gallery
Add A Deck
A very popular outdoor living space is the deck. Decks can be as large or as small as you want; it depends on how you’d like to use the area and how much space you have to work with. These low-maintenance additions provide usable space where you and your family can grill and dine outdoors for most of the year.
When it comes time to sell your home, a deck will give your home an advantage against the competition, especially if it is constructed out of high-end materials. Plus, depending on the material you use to build your deck, you can recoup approximately 70% of the cost when you sell your home.
Click image to see full project in gallery
Expand Your Front Porch
It seems that today most people prefer their outdoor spaces in the backyard, which does not allow for socializing with neighbors and spending the day on the front porch with some sweet tea and a newspaper isn’t as popular an activity as it once was, but we’d love for it to come back in style. That’s why we think adding a wrap-around front porch is a great way to add a usable outdoor living area to your home.
Regardless of your home style - Victorian, bungalow, or farmhouse-a wrap-around porch can be designed to match it. We can install outdoor fans to try to cool the space down so you can enjoy the sunset on a summer evening. Not only is the front porch a nice way to feel more connected to your neighborhood, but a wrap-around porch also provides curb appeal and improves your home’s appearance.
Sunroom Addition
If you’d like to spend time in the sun while avoiding the humidity and overabundance of bugs, a sunroom would be the perfect addition to your home. A sunroom is an indoor addition designed to bring in as much sunlight as possible so you feel like you’re outside. Since they’re typically connected to an HVAC unit, they’re very comfortable in the hot summer months, making them the perfect spot to relax with a book or to watch an afternoon storm.
Another incentive to add a sunroom is that it adds square footage to your home, increasing the property value. Plus, unlike the other outdoor spaces we mentioned, a sunroom can be used year-round.
Click image to see full project in gallery
Screened-in Porch
A lower-cost alternative to the sunroom is the screened-in porch. It is essentially a covered porch surrounded by detachable screens which provide shelter to allow you to spend time outdoors without being eaten alive by mosquitos. Since this is not a fully enclosed space, it feels more outdoorsy than the sunroom, so if you want fresh air, this is an excellent choice.
Whatever type of outdoor space you're dreaming of, we'd love to turn it into a reality. Give us a call to get started.
How To Choose The Remodeling Contractor That’s Right For You
Taking on a home renovation is a huge investment in both time and money. With so many contractors in the Over-The-Mountain area, it can be difficult to decide who should complete the work you need to have done.
We have put together a few helpful tips to help you get started on your search for a remodeling contractor that will knock your socks off.
Get Referrals from People You Trust
Whether you’re looking for the best restaurant in town or a new doctor, asking friends and family for a referral will probably get you what you want – the same goes for a contractor. Your friends and family will likely have similar wants and needs from a contractor, so getting a referral from them is more valuable than getting one from a Google search.
Interview Multiple Contractors
Our area has dozens of contractors, but we are not all the same. We urge you to compile a list of contractors you think you’d like to work with and set up in-person interviews with them to see who would be the best fit.
Finding someone you mesh with is important since you will be in close contact for a few months, if not longer, depending on your project. You should also ask to talk to the contractor's designer and or project manager. You are going to be spending a tremendous amount of time with these two, so make sure you can work well together and that they understand your vision for the project.
When you interview a contractor, the first thing you should pay attention to is are they really listening to you? Are they actively listening AND understanding what you are trying to say? Are they asking engaging questions, trying to not only learn about what you are wanting to be done but also trying to learn why you want it done?
You should ask them questions about their estimated timeline, do they work with subcontractors, do they provide a warranty on their work, and what a typical workday looks like. These questions should give you some insight into more than just the work they will produce but also their personality.
Do Your Due Diligence
Before you sign a contract, make sure you do your research. Ask your potential contractor if they can provide references for jobs they are currently working on. You can also ask for past clients, but those can be easy to cherry-pick from. Then, take the time to contact these references and ask how the project went. You should ask questions about staying on schedule, sticking to the budget, and anything else you find important.
You should also ask the contractor to see a copy of their license and a copy of their proof of general liability insurance. A trustworthy contractor should have both and not hesitate to provide.
Lastly, see if you can meet at your contractor's office. Once you’re there, look around – does it look legit? Is it a huge mess with files and prints lying all over the place? These are good indicators of the type of work ethic and the quality of the finished product you can expect.
If It Sounds Too Good to Be True, It Probably Is
If your contractors told you it would take them eight months to complete your project, but one says they can have it done in two – don’t believe them.
Likewise, if one contractor’s price is significantly lower than another’s, you may want to ask yourself (and them) why they are so cheap, not necessarily why the others were so expensive. Be careful; overpromising and under delivering will lead to a lot of headaches and disappointment.
We would love to be considered if you’re looking for a remodeling contractor in the Birmingham area. We are an award-winning firm that will gladly walk you through the building process and answer any questions you may have. Give us a call!
Can You Fire Your Remodeling Contractor?
We hear stories like this all the time. Excited homeowners hire a home remodeling contractor to give their homes a fresh new look. They’ve committed the time and the money to working with this contractor who promised them the moon and stars along with their beautiful new living space.
Then, things go south – fast. Deadlines aren’t met, mistakes are made, items aren’t ordered, and now the project is delayed weeks or maybe even months. On top of it all, their contractor hardly ever returns their phone calls and hasn’t shown up to the home in weeks.
The homeowners are fed up and want to fire their contractors, but can they? The short answer is: it depends.
Here are the legal issues and things you should think about when you’re considering firing your home remodeling contractor.
Ask yourself if it’s really worth it
First, we understand the frustration of not getting the experience you were promised, and we know some bad apples out there who overpromise and underdeliver. However, sometimes firing a contractor could lead to even more significant headaches since they probably won’t walk away without a fight.
Consider what is bothering you and why you want to fire the contractor. Could the issues be due to a lack of communication?
Poor communication is often at the root of most problems. If that’s the case for you, a sit-down conversation might solve your problems. If it’s something more significant, then firing your contractor and starting over with someone else may be the best action.
Breach of Contract
When you decided to move forward with your renovation, you and the contractor should have signed a contract outlining terms like the price, timetable, policies, etc. The contract will also likely spell out how and when a contract can be terminated.
If you think your contractor has breached the contract, you should be able to fire them. However, the contract may also spell out how to go about firing your contractor should the situation arise. Going about it incorrectly could lead the contractor to come back to you to try and get some extra money for materials, hours completed, and cancellation fees.
State Limitations
Whether or not you can fire your contractor may come down to where you live. Here in Alabama, the law allows for contracts to be canceled for nearly any reason as long as proper notice is given and the reasons for firing your contractor are clearly documented.
However, before moving forward, read your contract to see what ramifications and next steps could come after firing a contractor.
Consult an Attorney
Hopefully, the situation doesn’t escalate to this point, but if you can’t reach an agreement, you may need to get an attorney involved. Your attorney will look through the contract you signed with the home remodeling contractor and will also be aware of state laws pertaining to contractor disputes.
They will be able to fight on your behalf and make sure you are not charged extra fees or held responsible for things like incorrectly ordered materials or any damages that may have occurred at the hands of your contractor.
At ELM Construction, our goal is to make sure you’re happy with your home remodeling project. To do that, we make sure you understand the project before we begin, and keep lines of communication open throughout your project. Before we start, we also give you a detailed scope of work and a guaranteed fixed price. You can learn more about our process here.
If you ever have any questions about anything home remodeling related, we are here to assist!
Why Should You Work with a Certified Kitchen & Bath Designer?
CKBA DESIGNER Liz Kennedy
Taking on a major home renovation requires a lot of research and some big decision-making. One of the most important decisions you must make is which contractor to use.
Since there are so many contractors to choose from, the process may seem daunting and overwhelming. Something you can do to make the decision process easier – and the remodeling process as a whole – is to find a Certified Kitchen and Bath Designer.
Our very own Liz Kennedy recently completed the certification process from the National Kitchen and Bath Association (NKBA) as a way to cement herself as an expert in her field. Achieving this certification is no easy task and requires tremendous dedication. Let’s look at what a Certified Kitchen and Bath Designer is.
What Is a Certified Bath And Kitchen Designer?
Certified Kitchen and Bath Designers (CKBD for short) earn their certification through in-depth coursework culminating with an exam. Before a designer can even begin the coursework to get certified, they must prove they have the skills and tenure necessary to become a CKBD.
That means that this isn’t just a certificate where someone who is a good test taker but has no hands-on experience gets rewarded; the applicant has to prove they are capable.
As someone who just went through the process herself, Liz described the testing process as challenging. She had to take a multiple-choice exam followed by a drawing exam. She had 72 hours to complete the drawing exam, demonstrating her ability to plan and execute a design based on the guidelines provided by the NKBA.
Liz has an exceptional ability to figure out how parts work with each other, creating a space that makes sense while also looking great.
Why Hire a Certified Kitchen and Bath Designer?
A CKBD has put in the time and effort to show they take their job seriously. When you work with a CKBD, you can be confident that you’ll be hiring someone who can plan, design, and build a space that is both aesthetically pleasing and functional.
It’s also worth noting that hiring someone with the skill set and expertise needed to become a Certified Kitchen and Bath Designer will likely save you both time and money since they’ll avoid rookie mistakes and oversights.
Lastly, when you hire a CKBD, you can be assured your designer is an expert in their field. They have invested their time into learning the latest techniques, building codes, and sustainability while staying current on trending materials.
Liz explained that now that she is certified, she will be required to complete continuing education coursework every two years to maintain her certification, so she will continue to stay ahead of our competitors.
These are just some benefits of working with a Certified Kitchen and Bath Designer. Want to see for yourself? Give us a call so we can get to work!
How to Get a Touch of the Mediterranean in Your Home
Are you looking for a home design trend with some longevity? Look no further than the Mediterranean style.
This style is influenced by the style of architecture and design commonly seen in countries like Greece, Monaco, and Morocco, known for their sunny climate, laid-back atmosphere, and bright white buildings that stand out against the bright blue water of the Mediterranean Sea.
If you’d like your home renovation to have Greek Villa vibes, these elements must be included in your design.
History Mediterranean Style
Before we get into how to transform your home into a Moroccan palace, let’s look at the history of this type of home design. When we say it has longevity, we mean it – Greek revival homes date back to the 1820s when ancient Greek temples inspired residential and commercial building design.
You probably see this architecture daily - you can recognize it by the large columns on the building’s exterior.
Moroccan style has also been very popular, especially in the luxury home market, since the 1960s when travel to the region became very popular. This style, which many refer to as “boho-chic,” is inspired by the region’s mosques and Kasbahs, which have intricate tile work and architectural lines.
Greek and Moroccan styles are different regarding the finishes you choose. Still, they share many similarities, which is why both popular design styles create the Mediterranean style. Now, let’s look at how to bring the Mediterranean into your home.
Choose Inviting Colors
The Mediterranean is warm and sunny, so you want to bring those colors into your home. Don’t be afraid to choose to use bright colors like orange or teal when choosing cabinetry or paint colors since they will make the space look inviting and vibrant.
Stone or Tile Is a Must for Flooring
You’d have a hard time finding a home in the Mediterranean that did not have a tile or stone floor. We suggest using travertine or an eclectic patterned porcelain tile if you’d like your floors to add to the vibrance of your space. This type of flooring is easy to maintain, and the Mediterranean lifestyle is all about simplifying where possible.
Tile Isn’t Just for Flooring
Floor-to-ceiling tiles are common in a Mediterranean-style bathroom, while bright and bold tiles can be used in the kitchen. If you want to make your timeless Mediterranean design a trendy pop, use zellige tiles in these spaces.
Zellige tiles are beautifully handmade, glazed tiles, and they are all the rage in home design. They can be laid in several variations to create a pattern or in a simple grid depending on how much of a focal point you’d like the tile to make.
Don’t Be a Square
Mediterranean architecture is full of arches. This means you’ll need to remove your squared-off entryways and replace them with archways. Some ideas on incorporating arches into your design would be using an archway to divide the space between your master bedroom and the bathroom or in the space that separates the kitchen from the dining room.
If you’d like help creating a Mediterranean-style space, call us. We are happy to help!
Renovations to Complete When Expecting A Little One
Anyone who has children can tell you they change everything! When you find out you're expecting, renovating your home is probably pretty low on your priority list, but some projects should be completed before the baby makes their debut.
Let's take a look at home renovations you should try to complete before you bring your baby home.
Large Renovations
If you've been planning a major renovation like updating a bathroom or kitchen, now is the time. It may not be ideal timing, but it is so much easier to undergo a major renovation without kids in the home. Plus, the loud noises, dust, and debris that come with a renovation are not good for babies.
If you decide to go through with a major renovation, include some kid-friendly upgrades. For example, you'll want a bathtub in the bathroom where you can comfortably bathe your baby. In the kitchen, you could reconfigure the layout to allow you to keep an eye on the kids while you're preparing a meal.
Tackle Safety Concerns
Once your little one starts moving around and exploring, you'll find that some things in your home are just not safe. If you have a pool, get it fenced before your baby gets here – don't wait around and take any chances.
If you have stairs, you'll want to ensure there are no loose steps that could cause you or the baby to fall. Lastly, if you have a wood deck, make sure to correct any splintering that could hurt the baby.
Update the Flooring
Your bundle of joy will be mobile before you know it. There are a lot of reasons to either update or refinish your flooring before the baby arrives.
One important factor to keep in mind is that if you decide to refinish your floors, particularly hardwood floors, the curing process lets off gasses and fumes that can be harmful to your baby. Plus, completing this project before the baby arrives will ensure the floor they crawl around on is safe and clean.
Prepare the Nursery
Last but not least, you'll want to get the nursery ready for your sweet baby's arrival. Although most babies don't sleep in their nursery right away, it is still a good idea to organize everything while you still have the time and energy.
You'll likely have to convert an office space or guest room into a nursery, so you'll have to clear out the room and find a new home for those items. You'll also want to patch up holes, paint, hang shelves, and, the most challenging part - assemble the crib. Take it all in; preparing the nursery is an extraordinary time in a parent's life.
Do you need help checking off your before-baby to-do list? We are here to help! Give us a call so we can make this busy season of your life a little less stressful.
What is the Best Time of Year to Remodel?
ELM Team in the middle of a remodeling projectMajor home renovation projects are rarely spur-of-the-moment events. Of course, you may have an unfortunate event that leads to an unexpected renovation, but for most homeowners, a home renovation requires months and sometimes years of planning.
Depending on the type of project you have in mind, there may be better times than others to schedule them. You’ll need to consider things like school and work schedules, vacations, and weather.
If you’re in the planning stage of your remodel project, here are what we believe are the best projects to start in each season.
Winter
After the holidays are over and things start to settle down, getting started on a home renovation project may be the last thing you want to take on. But, the beginning of the year is a great time to begin large kitchen and bathroom remodeling projects.
Kitchen and bathroom renovations can be extensive and take a few months to complete. Getting started early in the year is a good idea for a few reasons: contractors typically aren’t as busy this time of year, so work can be completed more quickly than if you wait until the busier spring or summer seasons.
You may also be able to get materials and appliances for a lower price during this time of year, which is a nice bonus! But keep in mind that you’ll need to make sure you give yourself at least four to six months to properly plan your project. That means starting the project development process in late summer or early fall.
Spring
Weather may be unpredictable at the beginning of spring, but as a rule, late March and early April are great times for outdoor projects like building a deck or outdoor kitchen. Not only are the temperatures usually ideal for these types of projects, but getting started in early spring means you’ll be able to enjoy your outdoor space all summer long! But know that you will not be unique in wanting to start a project in the Spring. Whether it’s the milder weather or the longer days, late March and early April are when we really start to see significant increases in people reaching out about their projects. So the sooner you can get the ball rolling, the better.
It’s also a good time to do outdoor maintenance, like getting your gutters cleaned, to avoid any big problems like damage to your home’s foundation.
Summer
Summer tends to be the busiest time of year for home remodeling projects, so if you want work to start in June or July, you better get on the schedule sooner than later. Coordinating your summer vacation with your home renovation is a great idea so you won’t have to live in a construction zone.
Fall
If you’re planning a major remodel, consider waiting until the fall. Fall can be a slower time of year for contractors, which makes it an ideal time to get work done. You also shouldn’t have to worry about winter storms or bad weather holding up construction or materials delivery.
Fall is an especially great time of year to install new flooring since humidity levels are lower, making it ideal for flooring installation.
Getting started in early fall, and assuming no major delays come up, means that you may be able to unveil a new space just in time for holiday parties.
No matter when you want to start your home renovation, we are here to help. Give us a call so we can discuss your project and start putting a solid plan in place. Let’s get you on the schedule!
3 Practical Bathroom Upgrades & 1 Not-So-Practical
When it comes time to renovate a bathroom, it is wise to include some practical features along with cosmetic upgrades. Practical upgrades will allow you to maximize the space and allow you to truly feel comfortable and relaxed while you are soaking in your brand-new tub.
Let’s dive into some practical upgrades you should include in your bathroom renovation.
Heated Floors
Is anything worse than getting out of the nice, warm shower and stepping onto the cold tile? Heated floors will eliminate this problem and keep the bathroom temperature warmer than just having a heater.
They may sound like an ultra-luxurious upgrade, but heated floors are actually cost-effective and more energy-efficient too!
Shower Niche/Seating
Most homeowners want a spacious walk-in shower. We highly recommend that the shower has either a niche or a seating area – or both!
Including a niche in your shower gives you space to store your shampoo and other toiletries that are easy to reach and allows the floor to stay clear. Niches can be fun since it is a good spot to add a decorative accent to your shower design.
Having seating in the shower, even if it is just a small bench, is also something you will be glad you included in your bathroom design. It makes shaving so much easier, and it gives you a place to sit and relax after a long day.
Lighting
Since you’ll be getting ready in this space, the bathroom needs really good lighting. At the same time, having super bright lights shining in your eyes while you’re trying to relax in the bath or shower is not exactly ideal.
We recommend installing horizontal vanity lights on either side of your mirror, which not only look great but also provide enough illumination to help you get yourself ready.
We also like to include some sort of ceiling lighting. This can be over your shower or tub or both. These lights should be dimmable to allow you to have the perfect amount of lighting for relaxation.
Focal Point
Your bathroom should have one main focal point that the rest of the bathroom features complement. This may not be the most “practical,” but it is okay to have some fun with your remodel, right?
Some ideas for a focal point are an accent wall, perhaps behind a stand-alone tub. We love using bold, patterned wallpaper to add texture and color. Another idea is to install an oversized chandelier.
This could be in the same material as the other bathroom finishes, like brass or chrome. An easy focal point that many of our clients opt for is the shower.
We like to use bold tiles that stand out from the rest of the space. Bright, geometric-shaped tiles are very trendy, but even using something more toned down will add charm to your bathroom.
What upgrades would you like to see in your new bathroom? We would love to chat about your upcoming project and see how we can assist.
Creating Functional Spaces in Your Home
During the early planning stages of a home remodel, your mind is probably stuck on the colors and materials that you want to include in your new space. However, it is essential to think of the practical features of a home and make sure that the project you are taking on will look not only beautiful but also create functional spaces to make your life easier.
One of the biggest trends of 2023 home design is functionality – let’s look at how to create functional spaces in your home.
Semi-Open Concept
Having a large, open home may seem warm and inviting, but it is not the most practical use of space. More and more homeowners are opting to create a ‘semi-open concept’ where the room is still mostly open but has clearly defined areas with its own purpose.
One great way to create a functional semi-open concept space is to add a fireplace as a divider between your living room and dining space. This will give the living room enough separation to offer some privacy for family members who want to watch a movie while others are dining or using the dining room as a work area.
Mudroom
You are missing out if you haven’t added a mudroom to your home. A mudroom solves so many organizational issues and will make your everyday life so much easier. The mudroom is a space where you can leave your purse, book bag, and car keys which will make your morning routine easier since you won’t be running around looking for those items.
The mudroom can also act as a storage space where you can store household items like your vacuum, brooms, and mops, along with cleaning products. If there’s space, it can double as a laundry room. Adding built-in storage cabinets will allow you to keep the room organized while coordinating with the rest of your home décor. Since the mudroom is usually situated in an area that is the first place you enter into your home, you want it to look nice and inviting.
Built-In Storage
Built-ins are a timeless way to add character to your home while adding functional storage. They work exceptionally well in the living, office, or den. We can help you build a space where you can either store belongings with enclosed built-in cabinets or display knick-knacks and family photos with built-in shelving. Built-ins are a great way to transform a large, awkward wall into a functional and interesting to look at part of your living space.
Elevate Your Pantry
Many of us already have a kitchen pantry, but how many of us use it to its full potential? Instead of just being a closet that holds food, turn your pantry into a space where you can prepare snacks and coffee. You can build a coffee bar where you prepare coffee in the morning and store your coffee maker, clearing up counter space in your kitchen.
You could also make a space in your pantry for your microwave to go so that it does not interfere with your kitchen design. These seemingly small additions to your pantry will free up space in your kitchen and make a big difference!
How can we help you create a more functional home? Let’s brainstorm! Give us a call so we can discuss your current situation and your wants and needs.




